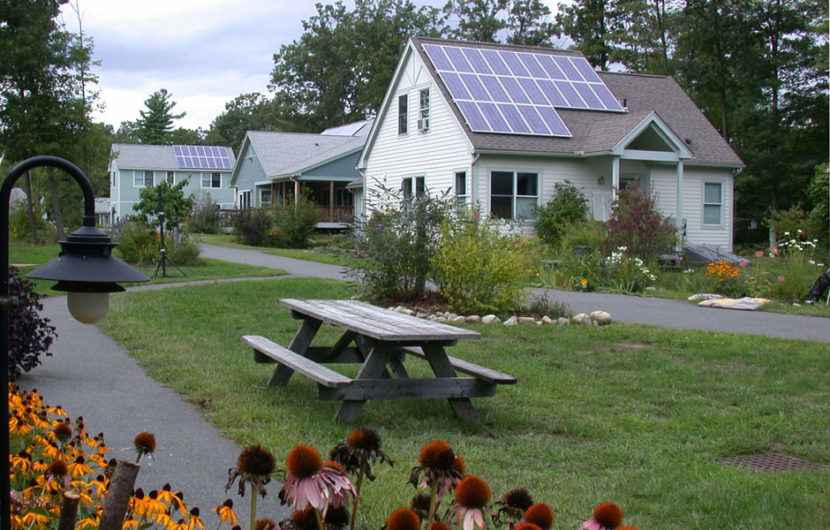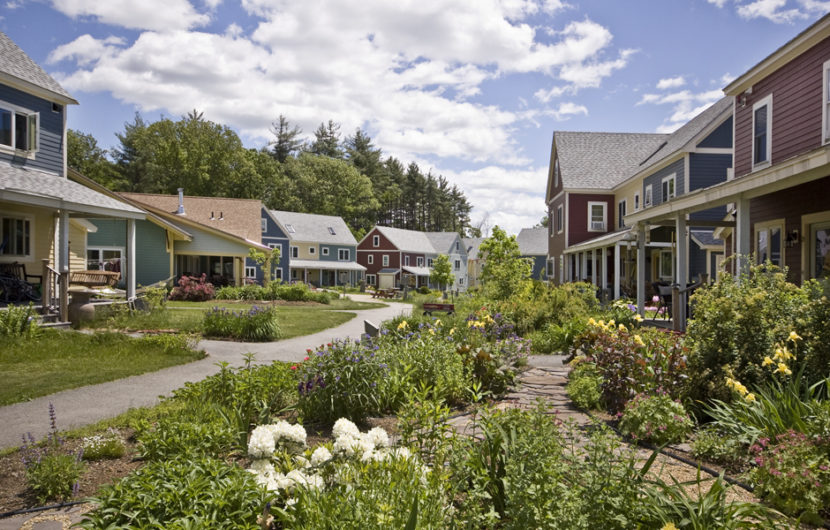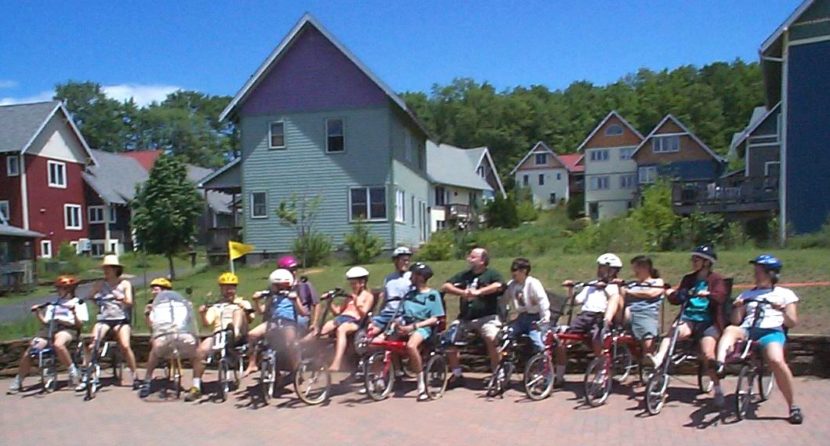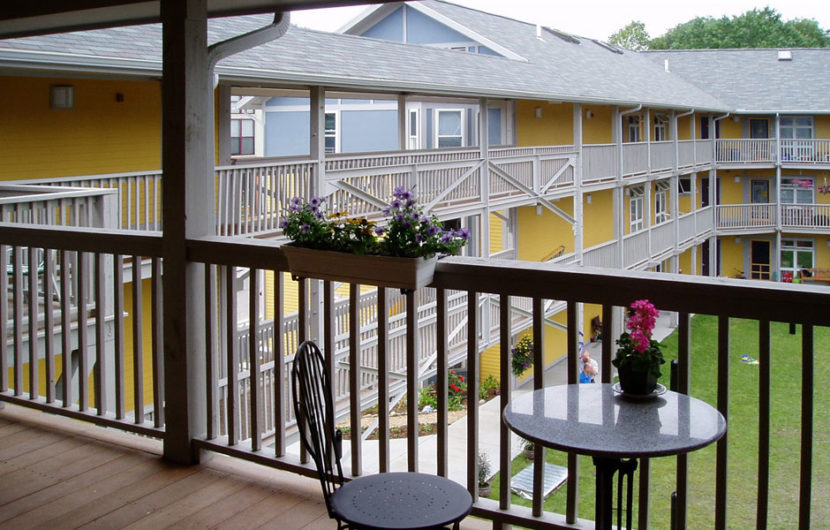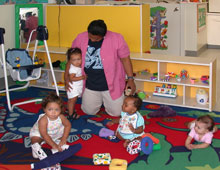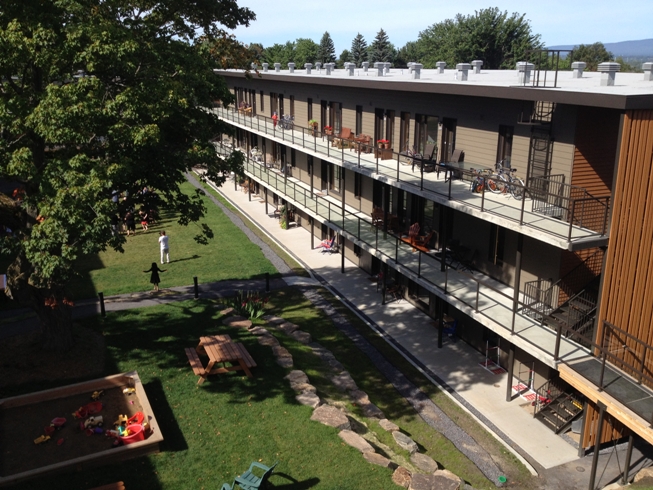Built in 2000, Pathways Cohousing is a 24-unit cohousing community on a 46-acre wooded site. The housing units are situated in three clusters with a common house at the apex of this clover leaf plan. The buildings were sited and designed for solar access and energy-efficiency. Materials and systems were selected to minimize ecological impact […]
Completed in 2009, Mosaic Commons features 34 homes and a common house clustered on 3 acres within a large rural site shared with another cohousing community. The buildings were designed to a high level of energy-efficiency, while maintaining affordability of the homes. In collaboration with former business partner Laura Fitch (as Kraus-Fitch Architects), we facilitated […]
Completed in 1994, Pioneer Valley Cohousing is the first cohousing community in the eastern United States. The 32 homes and common house are clustered on 6 acres within a 23-acre site, and were designed to balance ecological sustainability, affordability, and a healthful interior environment. I was one of a team of architects, in collaboration with […]
Jamaica Plain Cohousing consists of 30 apartment flats and townhouses and a common house on a 3/4 acre “brownfields” site. The site is traversed by an underground stream culvert, severely limiting the footprint of the building. This easement is crossed at the second and third floor levels with exterior corridors to make all units accessible […]
The Enlace Holyoke Family Network serves as a community center for Holyoke families. It provides numerous resources, including childcare services, parenting workshops, and adult ESL and GED classes. The renovations created childcare and romper rooms, offices and classrooms.
It was a pleasure to facilitate a range of participatory design workshops with the membership of this cohousing group, and to collaborate with architect Pierre Thibault on the preliminary designs for this sustainably-focused community. I also reviewed drawings produced by Tergos during subsequent design phases. The homes and common house are arranged around a central […]

