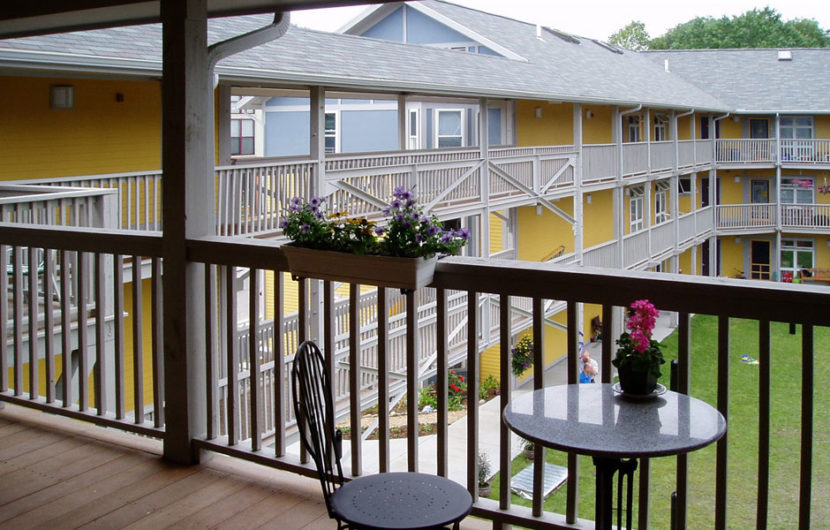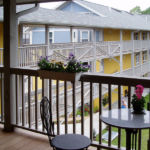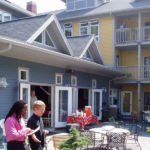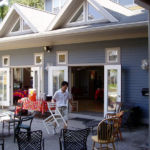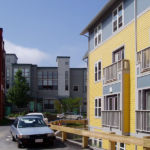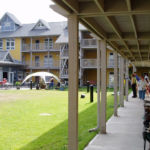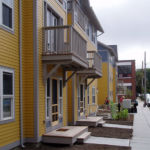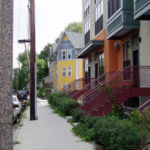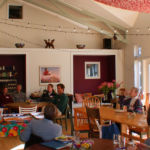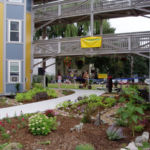Jamaica Plain Cohousing consists of 30 apartment flats and townhouses and a common house on a 3/4 acre “brownfields” site. The site is traversed by an underground stream culvert, severely limiting the footprint of the building. This easement is crossed at the second and third floor levels with exterior corridors to make all units accessible from the elevator in the Common House.
The Common House is integral with a central courtyard and green space which can be seen from the balconies and walks that provide access to all of the units. It includes a great room, children’s play space, kitchen, and guest suite, as well as private office spaces with a separate entrance.
Programming and preliminary design of the site, common house and units, as well as consulting and review for the common house design development by Kraus-Fitch Architects, Inc. Full services by Domenech, Hicks and Krockmalnic of Boston.

