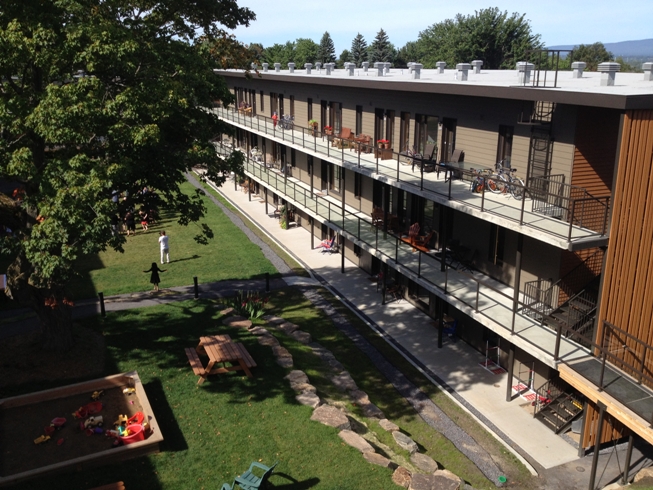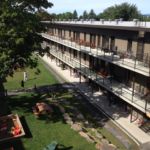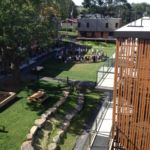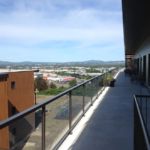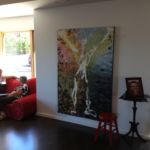It was a pleasure to facilitate a range of participatory design workshops with the membership of this cohousing group, and to collaborate with architect Pierre Thibault on the preliminary designs for this sustainably-focused community. I also reviewed drawings produced by Tergos during subsequent design phases.
The homes and common house are arranged around a central green. An existing two-story building was renovated into 3 stories of apartment flats, connected to the common house and other flats with “coursives”, or extended balconies. Several new townhouse buildings fill out the design. The great room of the common house opens onto a terrace, where residents can gather and dine as they overlook the green.
My work with the future neighbors extended beyond programming and design, to include workshops on setting up common spaces and developing their community work systems. The project broke ground in June 2012, and the residents moved in during the summer of 2013.

